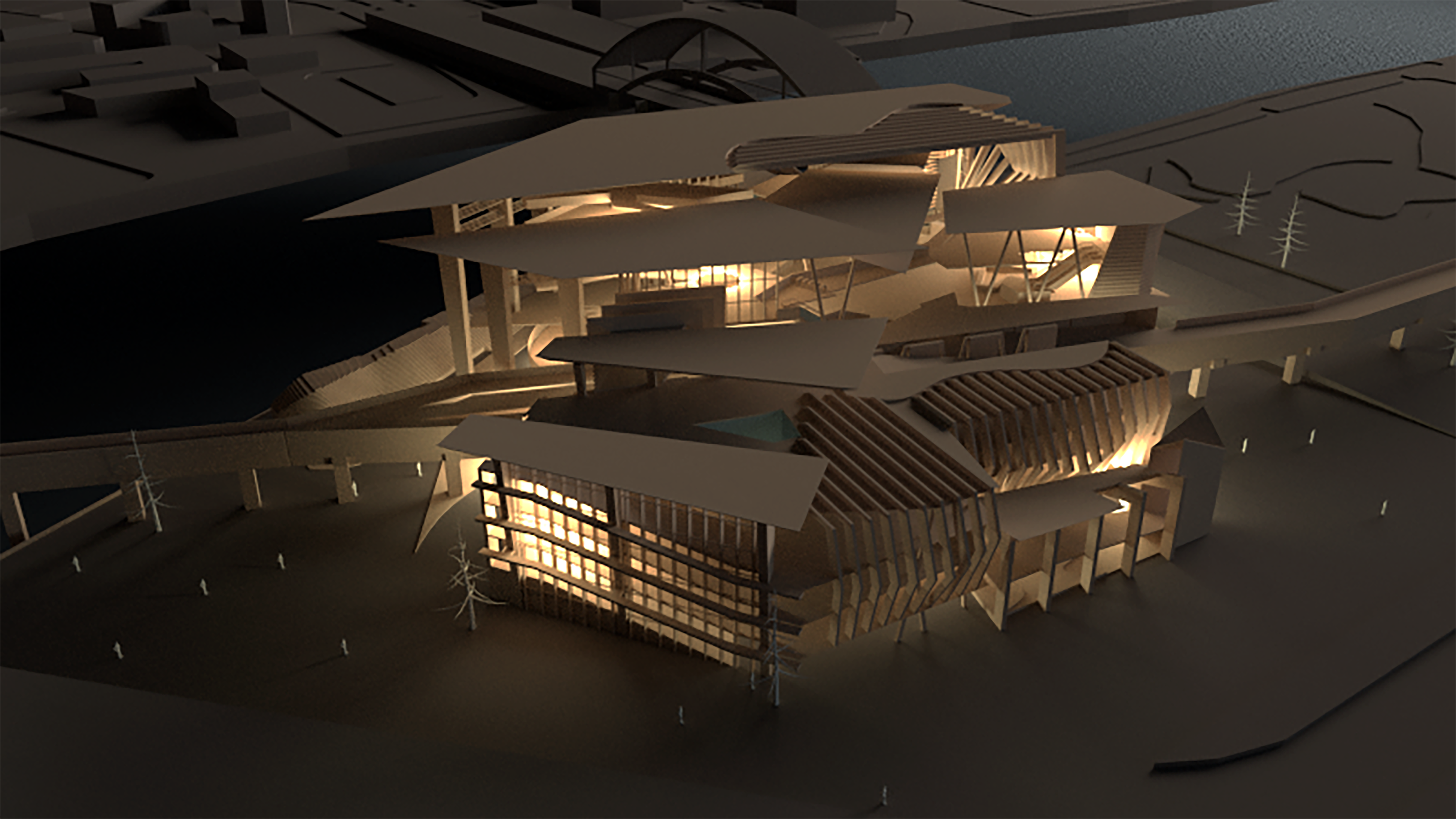With a masterful display of talent, prowess, and unparalleled creativity, Team Powerhouse, a group of five ID 117 Architecture students, seized the top prize of this year’s Projéto Ideas & Design Competition of WORLDBEX (World Building and Construction Exposition) Wired with their project “The Node.”
The Projéto Design Competition calls on architecture students and young professionals nationwide to showcase their skills through innovative and contemporary designs that promote a sustainable Philippines. The theme for Projéto Manila 2021 was “Intermodal Transportation: Revolutionizing Metro Manila’s Transportation Facilities,” which challenged contestants to come up with solutions to improve and develop the daily Filipino commuting situation.
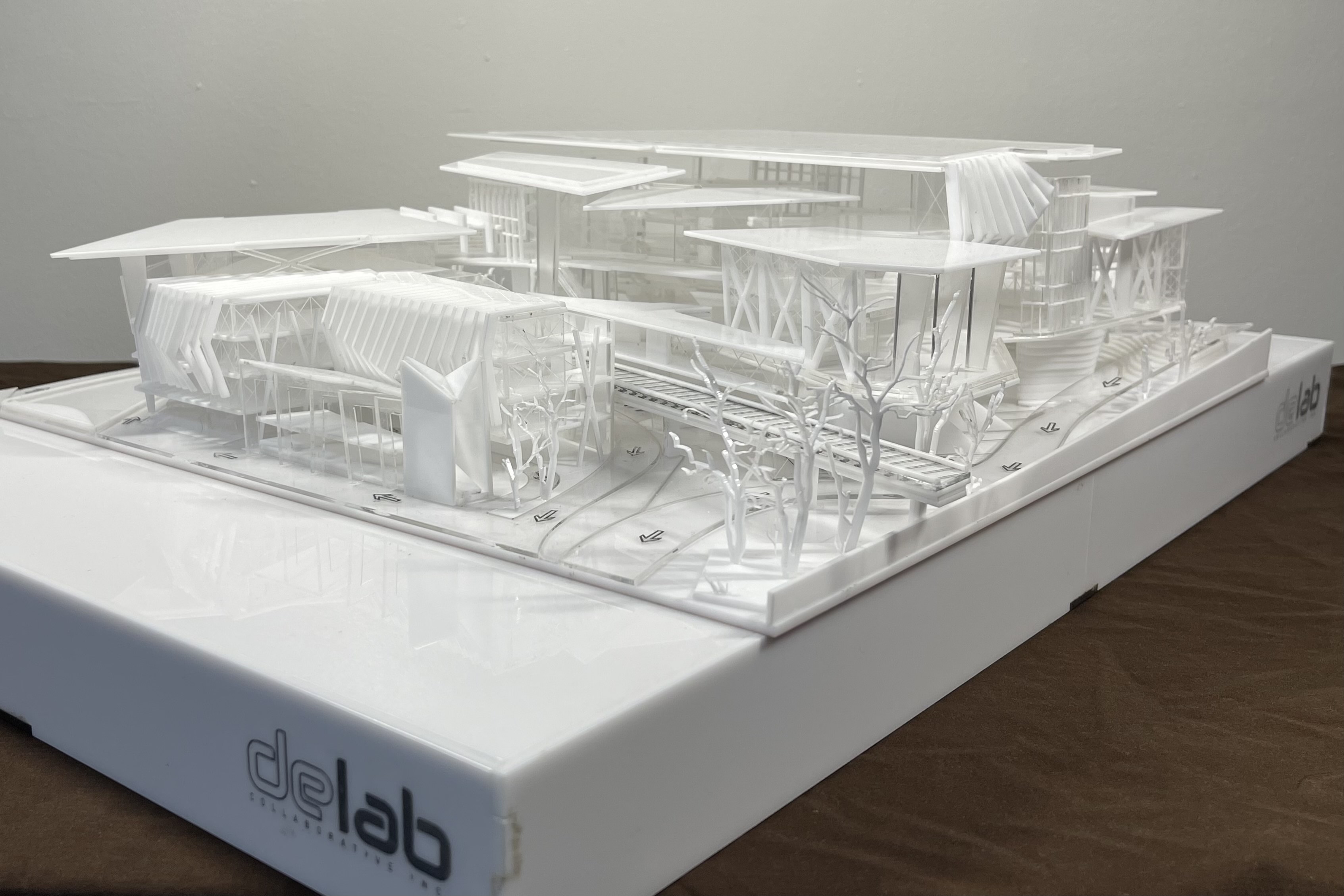
With this, Team Powerhouse members Gabriel Espiritu, Alfonso Datuin, Sebastian Francisco, Kiara Abcede, and Jerome Jacildo rose to the challenge and created “The Node.”
Located in Ermita, Manila, the intermodal transportation terminal features a number of modern-day terminals, systems, and public spaces that allow a unique experience for passersby and commuters alike. Furthermore, “The Node” is a culmination of months of extensive research, dedication, revision, and expertise that paid off in the end.
A logical yet intuitive design process
In an interview with The Benildean, Datuin expressed the group’s collective decision to create a unique and one-of-a-kind design. “Out of the [10] groups who made [it to] the Grand Finals [of the competition], there were actually three groups who had [chosen] the same site. So what we were thinking of, upon tackling that site, we had to come up with a design where it would really be different,” he shared.
It was then that the group decided to incorporate an open-type program into their design, in contrast to the usual enclosed, dark terminal areas of Metro Manila. Moreover, they also wanted to emphasize the cultural landmarks surrounding their chosen site, such as the Metropolitan Theater, Arroceros Forest Park, and the Manila Central Post Office.
On the conceptualization of the project’s form, Datuin shared that the group used the movement of the site's different existing public transportation systems to create the layout. “So, we really didn’t think na, ‘okay, this is our design concept, this is how we want it to turn out, let’s put everything here.’ No, it wasn’t like that. It was more of, ‘Okay, this is our site, this is the movement of spaces. This is how we would want the UVs, the buses, the jeepneys, ferry station, LRT, to move around the area.’”
Additionally, Datuin stated they used a deconstructivist approach during its design. Birthed in the postmodern era of architecture in the 1980s, deconstructivism is a movement that centers on the fragmentation and manipulation of a structure’s surface into unpredictable geometric forms. With this, the group decided to integrate this movement to ensure a truly unique form and experience that could not be easily replicated.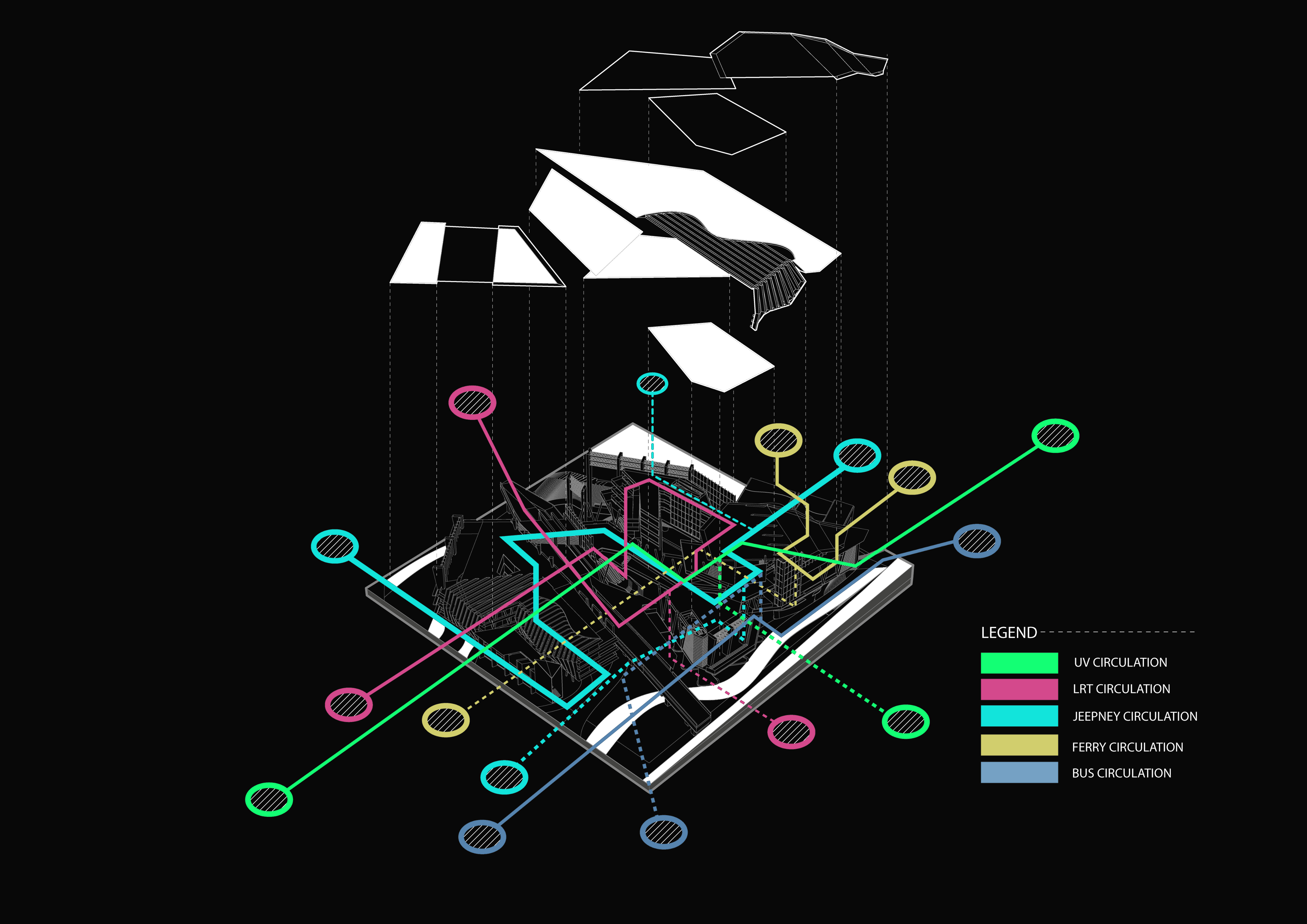
Power in synergy
When asked about the help and guidance from their professors during the competition, Datuin expressed that their mentor Ar. Ronald John Dalmacio provided them with a great deal of help in the research of transportation systems and terminals in the Philippines. Aside from keeping them on track and encouraging them to focus on teamwork, Ar. Dalmacio was intent on helping his students win the competition.
In an interview with The Benildean, Ar. Dalmacio recalled the time when the Projéto Design Competition opened its doors to entries from the public. “Galing kami sa pagkatalo ni Alfonso sa ArchiNEXT [design competition], 2019 ba ‘yun o 2020… [...] We were so pissed off about it,” he shared. “So pagdating namin sa WorldBex Projéto, we just wanted to win. [We wanted to make something] na may statement.”
The professor also shared some challenges that he and his mentees faced during the competition period. Having started their progress in September 2019, the nationwide pandemic lockdowns implemented in March 2020 forced them to continue working via online calls.
“Di pa nga uso Zoom noon, e, we only used Facebook messenger,” Ar. Dalmacio said. “‘Di pa uso screenshare noong time na ‘yun. Nagbabalak nga akong bumili ng whiteboard sa bahay noon, e. [...] It’s basically a very emotional kick off.”
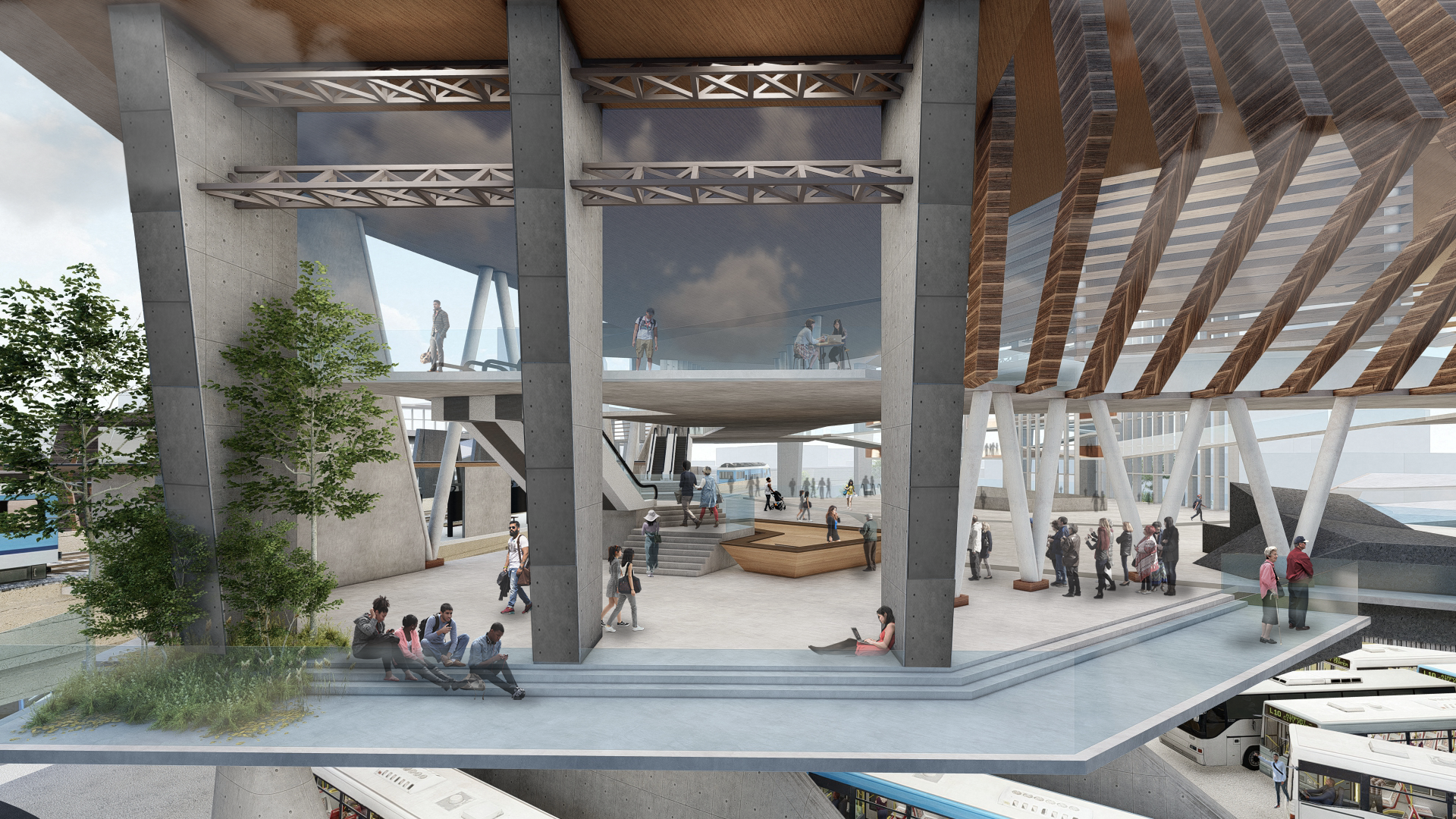
However, apart from Ar. Dalmacio’s guidance, Datuin admitted that much of the group members’ learnings and values came from each other.
“We learned to be more patient, weighing on if his idea is better for this, or her idea is better for this, but it was really on the collaboration and teamwork that I learned [from]. We found it hard at first, since we all had our own say on the design.”
Furthermore, he also emphasized the importance of trust in any collaboration. Trusting in each other was a big factor in their success, especially as each member had their own strengths that they could utilize.
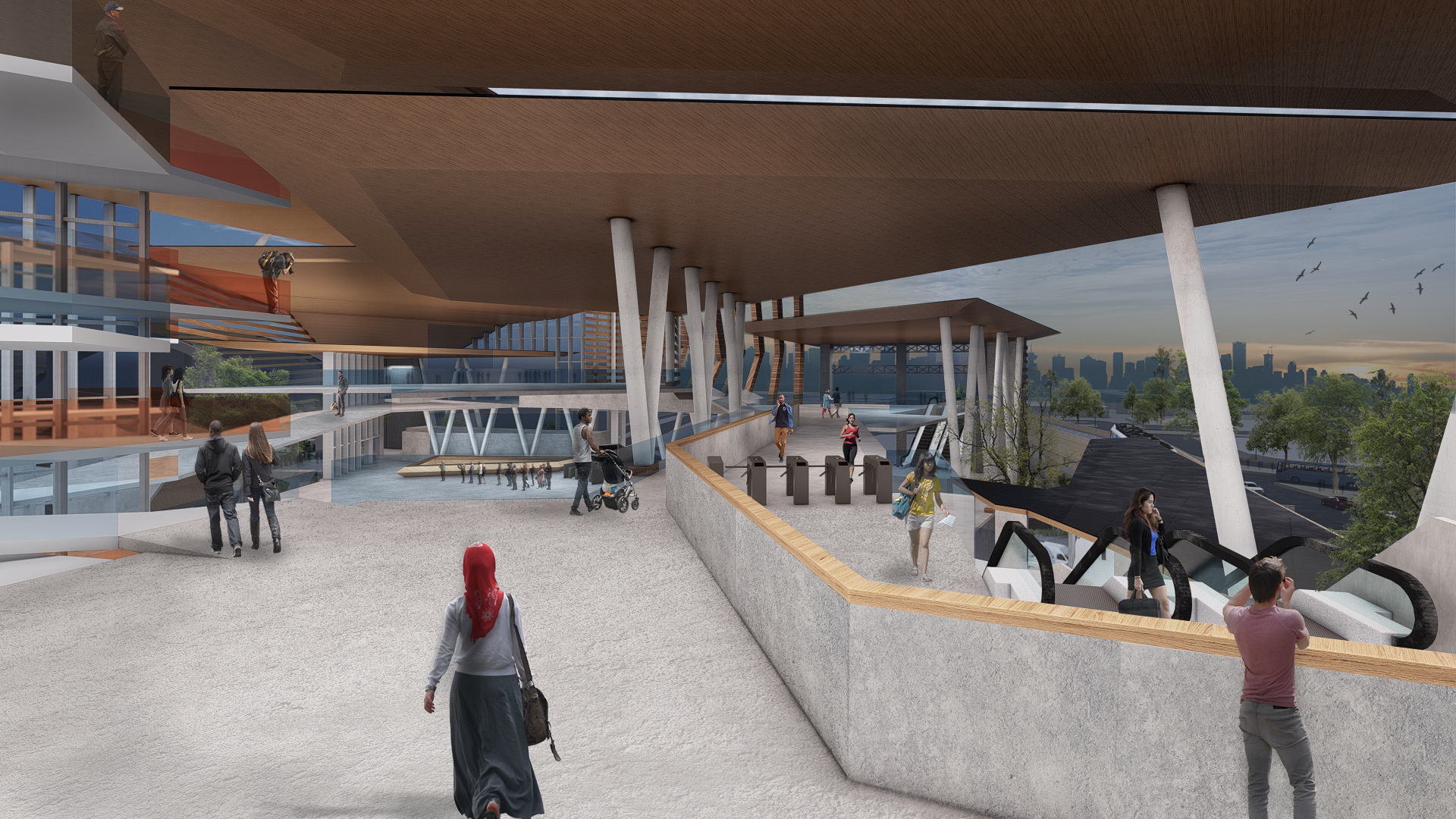
By Benildeans, for Benildeans
Despite being “high on the competition win,” Datuin and the rest of Team Powerhouse expressed utmost gratitude to their Benildean professors, all of which have greatly influenced their design philosophies, styles, and approaches.
“I think we’re really lucky to be in Benilde, with our professors and everything, [like] how they teach us how to design and how to take on design problems,” Datuin stated. He added that some Benilde professors are also top notchers in the licensure exam for Architecture, so that alone is an advantage students have.
“So if you listen [to] how they design and learn from them, it gives us somehow that confidence that the education that they’re giving us is really top tier. So what we could do with that opportunity is to represent [our learningers] in different platforms like competitions, ganun, or university wide events.”
Additionally, Datuin said that architecture students are explorative in nature—using eccentric forms and integrating them into their designs to make an impression, more often than not. However, it’s important that they be able to understand both the requirements and the site before anything else. “[Coming up with a design] has to be deep thinking, it can't be off the bat [...] It has to be a long process and understanding of what kind of design it should look [like],” Datuin said.
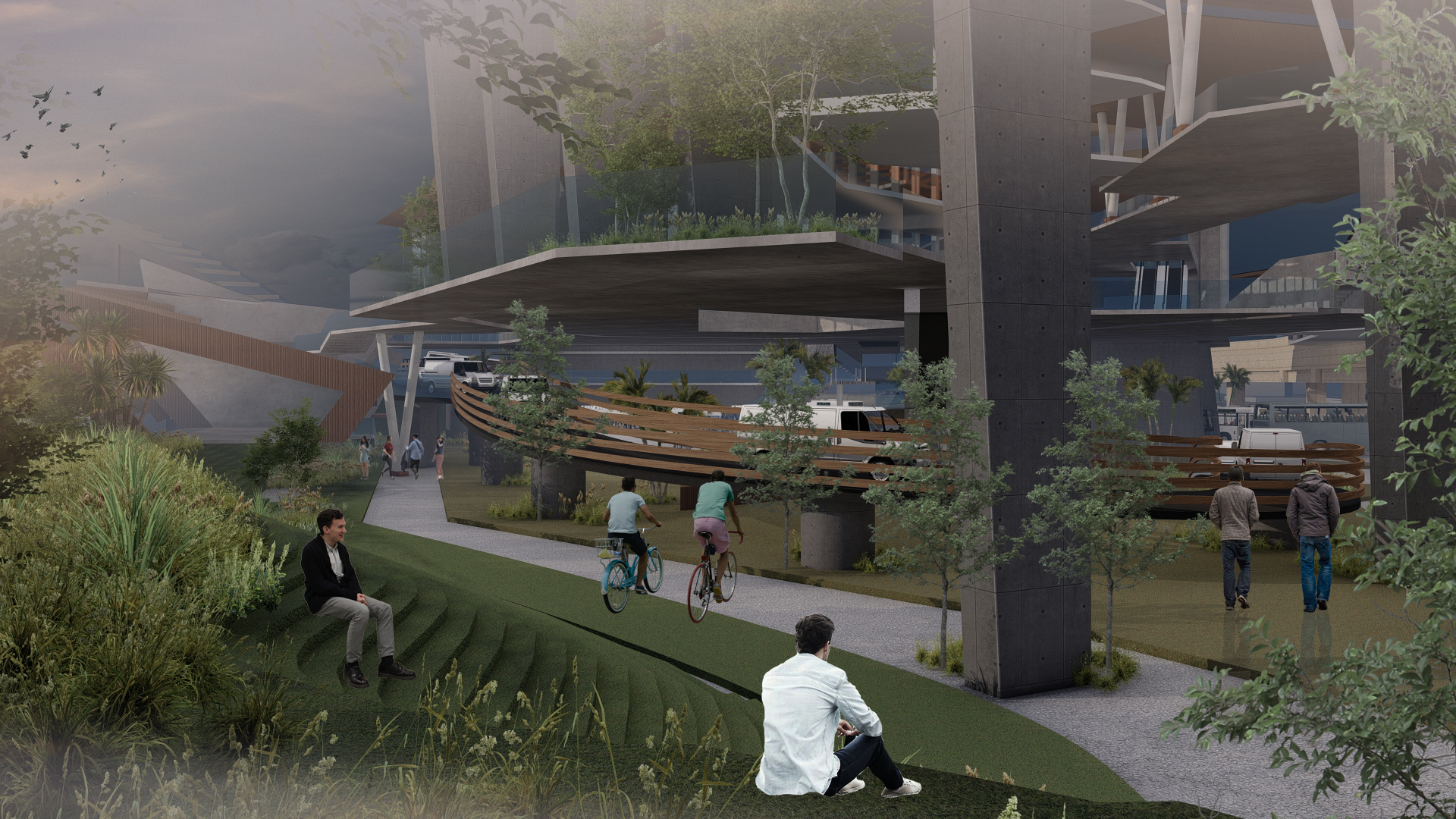
Datuin encourages architecture students to take advantage of opportunities, especially if their professors offer any. Furthermore, these students must always try to have an edge above their competition, even when doing ordinary things. “Medyo cliché siya, pero totoo ‘yung what they say that we have to do things extraordinarily well. Even just the ordinary things. I think having that kind of mentality puts us at an edge,” Datuin expressed.
Given that the Benilde Architecture program is fairly new compared to its counterparts in schools such as the University of Santo Tomas and the University of the Philippines, winning in competitions such as this shows the College’s commitment to excellence.
“This is what we’re capable of. We can show them that we are at par with these schools. I think it’s just giving pride to the school also to have that mentality,” Datuin concluded.
Check out Team Powerhouse’s video on the site selection process for “The Node” here.

